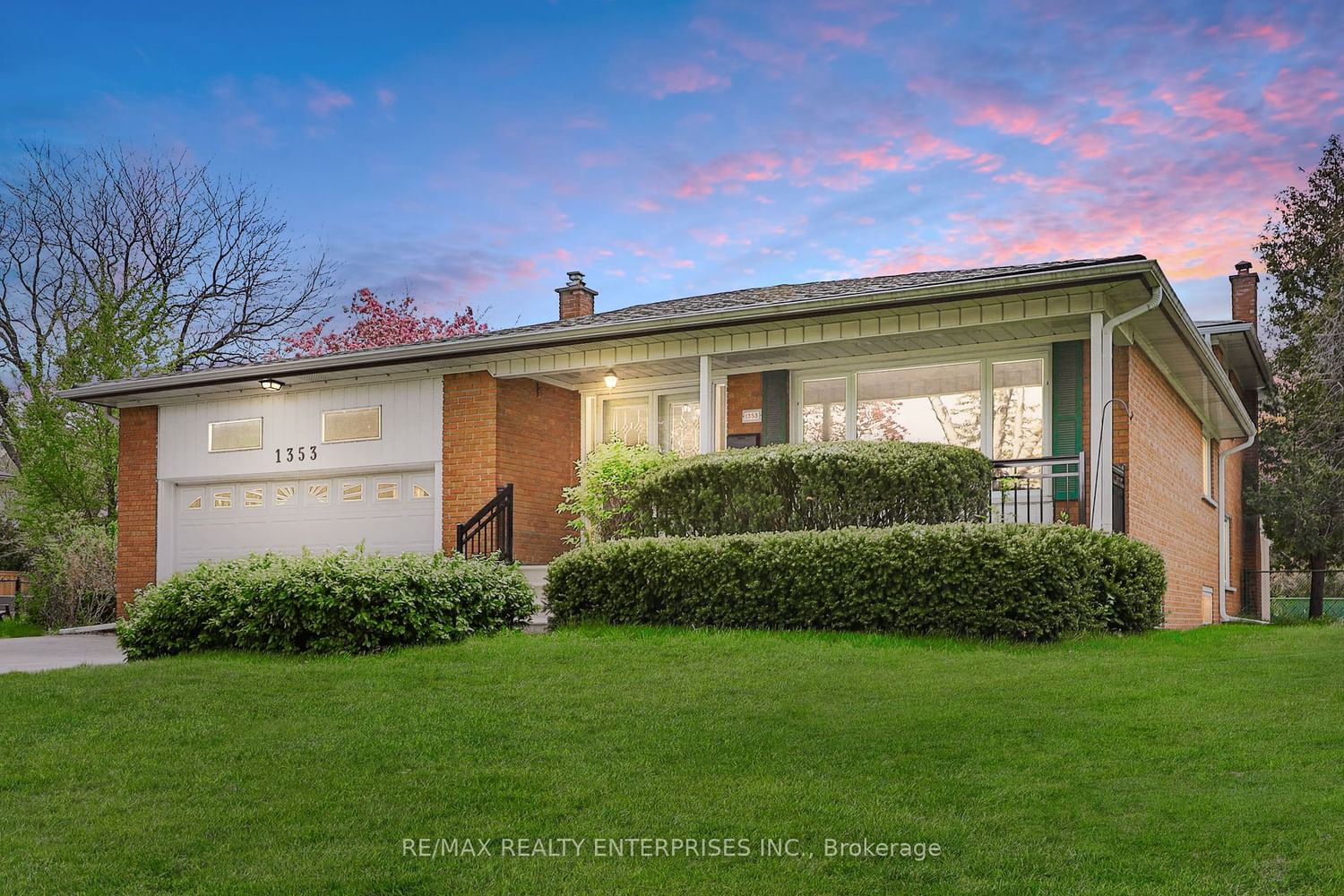$1,999,850
$*,***,***
4-Bed
3-Bath
Listed on 5/15/24
Listed by RE/MAX REALTY ENTERPRISES INC.
Welcome To Your New Home At This Exquisite Property Nestled In The Prestigious Lorne Park Neighborhood. This Detached Four-Level Backsplit Home Offers A Perfect Blend Of Space, Comfort, And Tranquility. Boasting Approximately 3,690 Sqft Of Total Living Space Across Four Levels, This Residence Features 4 Bedrooms And 3 Bathrooms, Providing Ample Room For Family Living. Situated On A Massive Pie-Shaped Lot With Dimensions Of 80.53ft Frontage (Widening To 137ft In The Back) By 163.65ft (210.18ft On The North Side), This Home Offers The Largest Lot Size On Crestdale Rd, Spanning Approximately 17,653 Sq Ft. Step Inside And Be Greeted By A Bright And Inviting Foyer Leading To A Combined Living And Dining Area Adorned With Plaster Hand-Swirled Ceilings, Crown Molding, And Hardwood Flooring Found Throughout. The Kitchen Is A Chef's Delight, Featuring Floor-To-Ceiling Cabinetry, An Eat-In Area, And Premium Appliances. The Ground Level Offers A Cozy Family Room With A Wood-Burning Fireplace, A Bedroom, And A Convenient Laundry Room. Upstairs, The Primary Bedroom Retreat Boasts A Walk-In Closet And A 4-Piece Ensuite, While Two Additional Bedrooms Offer Ample Space And Natural Light. The Lower Level Presents A Spacious Recreation Room With Above-Grade Windows, A Cold Room/Storage Room, And A Furnace Room. Outside, Discover A Sprawling Backyard Oasis With A Fence-Enclosed Chlorine Pool, Covered Stone Patio, And Mature Trees, Perfect For Outdoor Entertainment And Relaxation. With Its Proximity To Top-Rated Schools, Parks, Golf Courses, Restaurants, The Lake And Amenities, This Property Offers The Ideal Setting For Family Living In Lorne Park. Don't Miss The Opportunity To Make This Exceptional Residence Your New Home.
W8341236
Detached, Backsplit 4
13+2
4
3
2
Built-In
8
Central Air
Finished
Y
Brick
Forced Air
Y
Inground
$10,719.52 (2024)
163.65x80.53 (Feet) - 80.53Ft X 210.18Ft X 137.85Ft X 163.65 F
